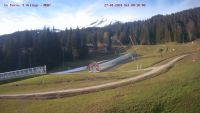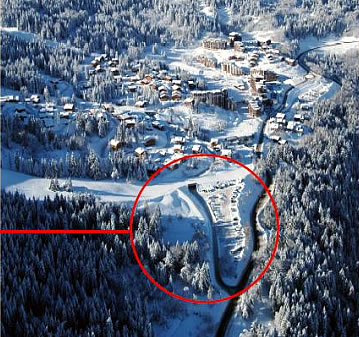Presentation Slides of the new Moretta Village Development in La Tania |
Click on the image for the full size slide - see auto translations below |
16 January 2013 in the La Tania Cinema |
PDF format of the slide pack here
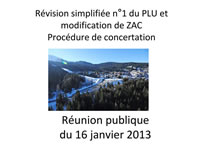
|
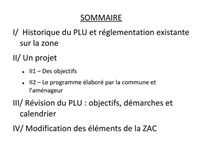
|

|
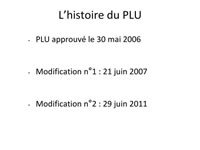
|
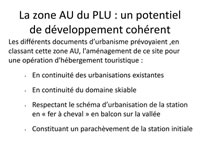
|
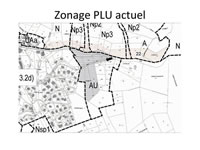
|
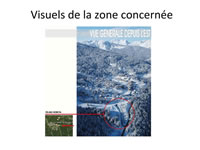
|
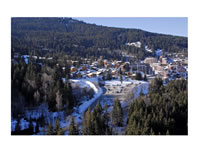
|
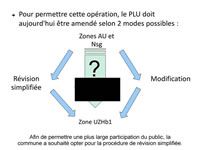
|
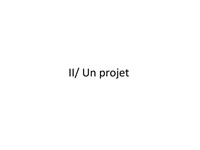
|
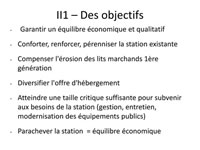
|
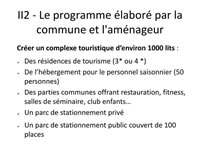
|
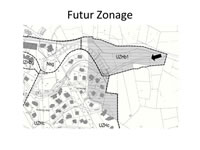
|
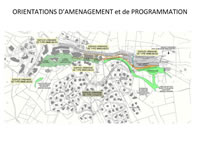
|

|
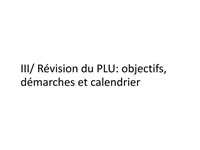
|
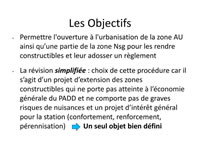
|
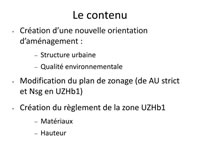
|
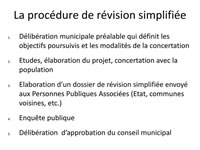
|
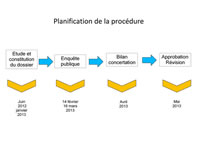
|
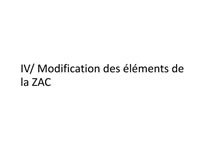
|
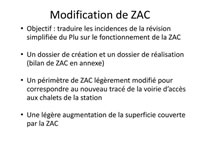
|
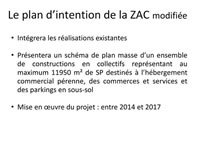
|
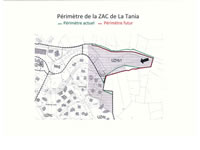
|
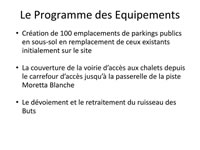
|
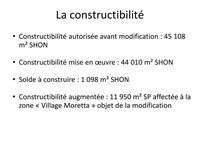
|

|
Auto Translation to go with the above slides - you get the gist....
N 01 of the simplified revision and modification of ZAC
Conciliation procedure
Public meeting
from 2013 16janvier
SUMMARY
II history of PLU and existing regulations on the area
11 / A project
• objectives lii
• 112 Program developed by the municipality and
lamenageur
111 / Revision of the PLU: objectives, approaches and calendar
IV! Modification of elements of the BIA
1 / The history and
existing regulations on the
area
The story of the PLU
PLU • approved on May 30, 2006
• Amendment No. 1: 21 June 2007
• Amendment No. 2: 29 June 2011
The area to the of the PLU: a potential
consistent development
Documents d urbanisnevoyaient, classifying this area to, the development of this site for an operation of tourist accommodation
• Continuity of the existing housing estates
• Continuity of the ski area
• Following the diagram d urbanization of the station "Horseshoe" shaped balcony over the Valley
• Constituting a completion of the original station
Current PLU zoning
Visuals of the area concerned
To allow this operation, the must
today be amended according to 2 possible modes:
Areas in the and
Simplified revision
Change
To enable a wider participation of the public, the
municipality wished to opt for the simplified revision procedure.
Area UZHb1
11 / A project
III objectives
• Ensure that an economic and qualitative balance
• Reinforce, strengthen, perpetuate the existing station
• Offset the erosion of merchant beds 1st generation
• Diversifying the offer of accommodation
• Achieve a sufficient critical size to meet the needs of the station (management, maintenance and modernisation of facilities)
• Complete the economic balance station
112 - The program developed by the
municipality and the developer
Create a complex tourist d about beds:
Tourism residences (3 or 4 **)
I accommodation for seasonal staff
people)
Common areas with food, fitness,.
Seminar Q children's club rooms
A private car park
A 100-seat covered public car park
Future zoning
DIRECTIONS D
PLANNING and programming
Localized operation
SPACE CASE, BY 14 EVISJON SIMPLIFIED N1
SPACE DRIVE
TYPE BUILDINGS
60 m
FROG
ES PETOPIS (T cLms
111 / Revision of the PLU: objectives, approaches and calendar
The objectives
• Allow to the urbanization of the area to the thus as a part of the zortsg to make them buildable and lean them a regulation
• Simplified revision: choice of this procedure because it s is a project of Constructible zones extension which does not affect General Economics I the PADD and does not involve serious risk of nuisance and a project of general interest for the station (reinforcement, reinforcement,
sustainability) • a single well-defined object
The content
• Creating a new direction d development
-Urban structure
-Environmental quality
• Amendment of the zoning plan (from to the strict and Nsg in UZHb1)
• Creation of the rules of the UZHb1 area
-Materials
-Height
The simplified revision procedure
1 Prior municipal deliberation that defines the objectives and modalities of consultation
2. Studies, development of the project, together with the population
3 Development of a simplified revision file sent to the people public partners (State, neighbouring municipalities, etc.)
4 Public inquiry
5 Approval of the City Council deliberation
Planning of the procedure
Study and
Constitution investigation k balance sheet approval
public folder... consultation review
June 14fevrier April may
2012 2013 2013 16mars
January 2013
2013
IV! Modification of elements of the BIA
Modification of ZAC
• Goal: translate the implications of the simplified revision of Plu on the functioning of the BIA
• An of creation and a Director folder (balance of ZAC in the appendix)
• A perimeter of ZAC slightly modified to match the new route the road access to the cottages of the station
• A slight increase in the area covered by the BIA
The plan d the Zaeodifiee intent
• Integrate existing achievements
• Will present a plan scheme mass d uoensemble constructions in collective representing maximum 11950 m2 SP for I long-lasting commercial accommodation, shops and services and parking in basement
• Implementation of the project: between 2014 and 2017
Perimeter of the ZAC de La Tania
-Perimeter current - future
The equipment program
• Creation of 100 plots of public car parks in the basement to replace existing ones originally on the site
• Coverage of the road access at the chalets since carrefour access until the Moretta white track bridge
• The offset and the reprocessing of the stream of goals
Constructability
• Constructability authorized before change: 45 108 m2SHON
• Constructability implementation P m SF
• Balance to build: 1,098 m2 total area
• Increased constructability: 11 950 m2 SP set to the "Village Moretta" change area
ANY OTHER BUSINESS
